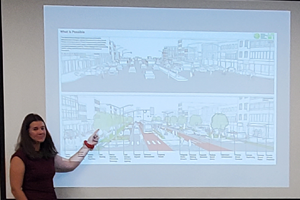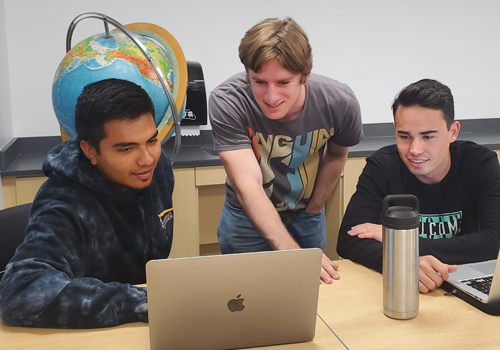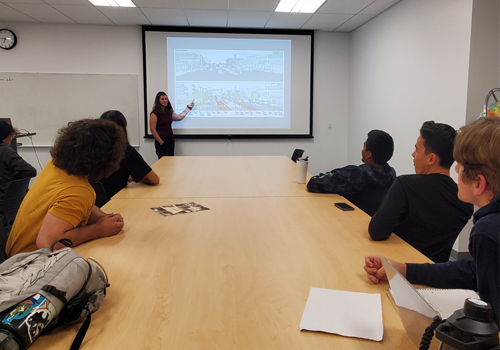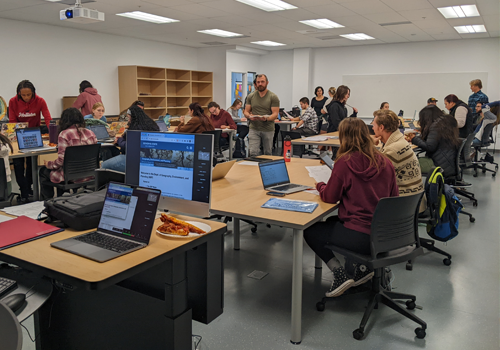The Urban Planning Studio

The Urban Planning Studio is uniquely laid out compared to most traditional classrooms. The room includes 8 large high tables and stools, around which students are able to hold small group discussions or collaborate on projects. The tables are also meant to accommodate large-format documents like maps and diagrams used in planning and design.
Outside of scheduled classes, the Urban Planning Studio is available as an open workspace for GEP students.



GEP Courses Utilizing This Space Include:
GEP 368 URBAN DESIGN Exploration of the physical and visual form of urban communities. The appearance and aesthetic qualities of public open spaces and their constituent elements. Meaning of “sense of place.” The effects of public policy on urban form. Urban design as one of the twin traditions of urban planning.
GEP 367 TRANSPORTATION POLICY AND TECHNOLOGY Characteristics of multi-modal urban transportation systems and their role in society. Contemporary approaches in providing for travel demand and mitigating associated externalities. Potential implications of emerging transportation technologies
GEP 461 PLANNING PRACTICE AND METHODOLOGY Techniques of professional planning practice. Collection, organization, and presentation of information and data used in planning. Preparation of staff reports and components of long-range plans. Current trends, issues, and debates facing practitioners.

